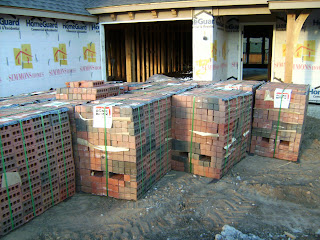Lots of progress on the house since Monday. All the framing has now been completed, the last 2 windows have been installed (in the dormers over the front door/garage) and the roof is now completely decked.
So now we have a house that looks like this:
Here is a view of the back, which is now a bit easier to comprehend with the roof decking completed.
Here is a close-up view of the back porch (concrete for the porch has not been poured yet). I can already picture sitting here at the end of a long day. We also decided just today to add an extra 10 feet of concrete out past the the portion of the porch that is covered. That should provide a nice area for some patio furniture.
It is quite amazing how much space is in the attic of this house. It seems much larger up there than the actual living space of the house. Some might say that "You could stack a heck of a lot of hay up there". Actually, I think my dad is the only person that would say that, but it is funny that I thought of him saying that once I saw the huge attic space. Standing on the floor, it looks like the top of the roof is 50 feet away - you can sort of comprehend that from this picture.
You can start to see the definition of the rooms better now that the roof decking is completed - it feels more like actually being inside a house now. This picture is standing in the living room looking back toward where the kitchen will be. That smaller window will be directly above the sink.
Right after we got out to the house today, the guys showed up to deliver the shingles...
They had a pretty amazing contraption to help get the shingles up onto the roof....I guess its a crane/conveyor belt. We watched the guy ride it all the way up, then the other guy started sending up the shingles to get stacked up on the roof. Suddenly all the other guys in the neighborhood with mere ladders felt inadequate.
Emily got very concerned when they were backing this truck up to the house, because though you can't tell from this picture, the truck is about 2 inches from the house. But, I am guessing they have done this before.
I am assuming the roof will be finished up by the end of the week. We went by another house in the neighborhood tonight that got started about 2 weeks before ours. All the rough plumbing and electrical is finished, the house has been completely bricked, and all the drywall has been installed. I am starting to see how ours could definitely be completed by the end of September.



















































