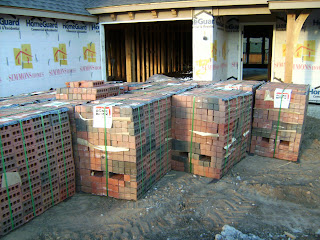Pedro and his construction buddies apparently aren't afraid to throw back a few cold ones while in the process of building our house.
Count that as one very distinct advantage that a career in construction has over a career in banking (banker's typically will be required to leave the jobsite in order to grab a beer).
Let's just hope that whoever was drinking that beer wasn't part of the electrician crew that installed all the wiring in our house. I would think that sobriety would be an advantage when working with electricity. On the other hand, I would think alcohol on the job would almost be a requirement if one were a plumber (no offense to plumbers, its no wonder they charge so damn much).
Anyhow, here are some pictures of the progress that has been made in the last week or so. The first picture is of the breaker box in the garage. You can see the yellow wiring leaving the box and heading out all over the house.
This is the master shower. Emily declined to pose for this picture.
Ductwork. We decided to go ahead and have air conditioning installed in the house, which seems like a wise decision, considering its been about 105 degrees here for the last several days.
Brick has been delivered. I expect within the next week the house will be fully bricked. Stay tuned.
We also have a nice giant pile of sand in front of the house now. This will be for the masons (awesome vocabulary) to use when mixing the mortar.
Lastly, we have Daisy checking out some leftover wire left by the electricians.






























